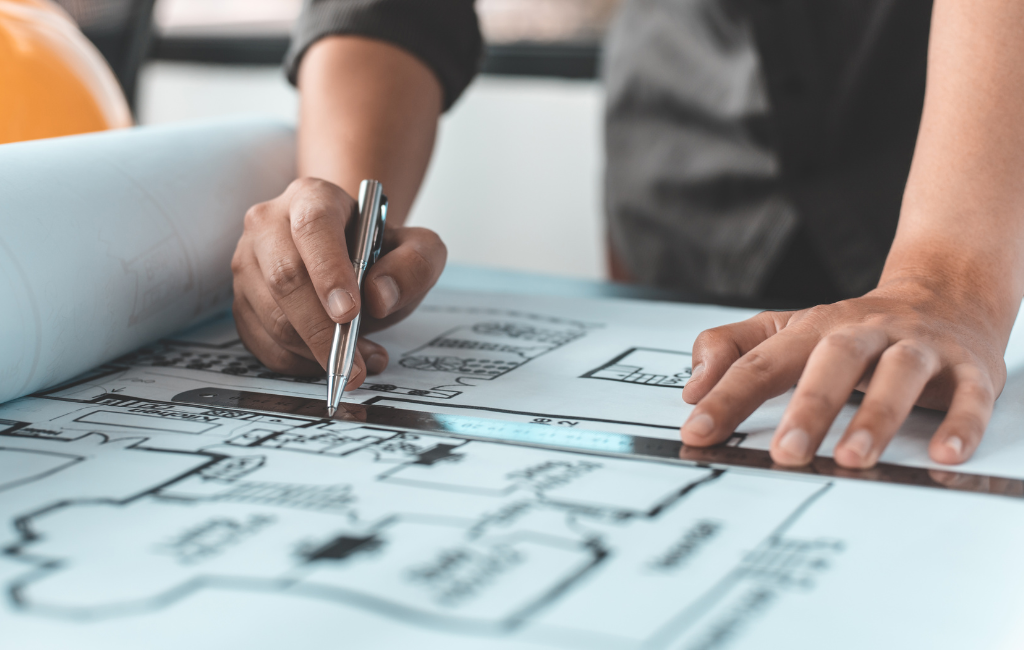Architect: Redefining Urban Spaces
Urban spaces have always been a reflection of societal values, technological advancements, and cultural shifts. Architects play a pivotal role in shaping these spaces, transforming them into functional, aesthetic, and sustainable environments. This article explores how architects are redefining urban spaces through innovative design, sustainable practices, and community-focused projects.
Innovative Design in Urban Architecture
Architects are pushing the boundaries of design to create urban spaces that are not only visually appealing but also highly functional. Modern urban architecture often incorporates elements such as:
- Mixed-use developments
- Green spaces and rooftop gardens
- Smart building technologies
- Adaptive reuse of historical buildings
One notable example is the High Line in New York City. This elevated linear park, built on a disused railway track, has become a model for urban regeneration. It combines green space with public art and community events, attracting millions of visitors annually.
Case Study: The High Line, New York City
The High Line is a prime example of how innovative design can transform urban spaces. Originally an elevated freight rail line, it was repurposed into a public park in 2009. The project has revitalized the surrounding neighborhoods, spurred economic development, and provided a unique recreational space for residents and tourists alike.
Sustainable Practices in Urban Architecture
Sustainability is a key consideration in modern urban architecture. Architects are increasingly incorporating eco-friendly materials, energy-efficient systems, and sustainable design principles into their projects. Some common sustainable practices include:
- Use of renewable energy sources
- Implementation of green building standards (e.g., LEED certification)
- Water conservation techniques
- Waste reduction and recycling programs
The Bosco Verticale in Milan, Italy, is a striking example of sustainable urban architecture. These residential towers are covered in trees and shrubs, which help to improve air quality, reduce energy consumption, and provide a habitat for wildlife.
Case Study: Bosco Verticale, Milan
Designed by Stefano Boeri Architetti, the Bosco Verticale consists of two residential towers that house over 900 trees and 20,000 plants. This vertical forest not only enhances the aesthetic appeal of the buildings but also contributes to environmental sustainability by absorbing CO2 and producing oxygen.
Community-Focused Urban Projects
Architects are increasingly prioritizing community needs in their designs. By engaging with local residents and stakeholders, they create spaces that foster social interaction, inclusivity, and a sense of belonging. Key elements of community-focused urban projects include:
- Public spaces and amenities
- Affordable housing
- Pedestrian-friendly infrastructure
- Community centers and cultural facilities
The redevelopment of the Medellín Riverfront in Colombia is a prime example of a community-focused urban project. This initiative has transformed a neglected area into a vibrant public space that promotes social cohesion and economic development.
Case Study: Medellín Riverfront, Colombia
The Medellín Riverfront project aimed to revitalize the riverbanks and create a network of parks, walkways, and recreational areas. By involving the local community in the planning process, the project has successfully addressed social and environmental challenges, making the riverfront a popular destination for residents and visitors.
The Role of Technology in Urban Architecture
Technology is revolutionizing urban architecture, enabling architects to design smarter, more efficient buildings and infrastructure. Some technological advancements that are shaping urban spaces include:
- Building Information Modeling (BIM)
- 3D printing and prefabrication
- Smart city technologies
- Virtual and augmented reality
Songdo International Business District in South Korea is a prime example of a smart city that leverages technology to enhance urban living. The city features integrated systems for energy management, transportation, and public services, making it one of the most technologically advanced urban areas in the world.
Case Study: Songdo International Business District, South Korea
Songdo is a master-planned city built from scratch on reclaimed land. It incorporates cutting-edge technologies to create a highly efficient and sustainable urban environment. Features such as smart grids, automated waste collection, and intelligent transportation systems contribute to the city’s goal of reducing its carbon footprint and improving the quality of life for its residents.
Challenges and Opportunities in Redefining Urban Spaces
Redefining urban spaces comes with its own set of challenges and opportunities. Architects must navigate issues such as:
- Balancing historical preservation with modern development
- Addressing social inequality and gentrification
- Ensuring accessibility and inclusivity
- Adapting to climate change and environmental concerns
Despite these challenges, the opportunities for innovation and positive impact are immense. By embracing new design philosophies, sustainable practices, and technological advancements, architects can create urban spaces that are resilient, inclusive, and vibrant.
Conclusion
Architects are at the forefront of redefining urban spaces, transforming them into dynamic environments that cater to the needs of modern society. Through innovative design, sustainable practices, community engagement, and technological integration, they are shaping the cities of the future. The examples and case studies highlighted in this article demonstrate the potential for architecture to create positive change in urban areas, making them more livable, sustainable, and inclusive for all.
